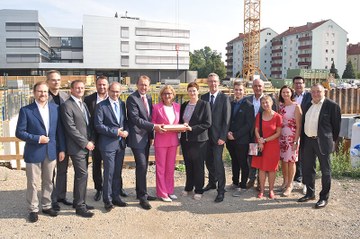Cornerstone Ceremony for Campus St. Pölten

Matthias Stadler, Johanna Mikl-Leitner and Gernot Kohl Laid the Cornerstone for the Campus St. Pölten within the Framework of a Celebratory Event
The St. Pölten UAS will be expanded to become the Campus St. Pölten by autumn 2021. The new building will be connected with the existing one to create a modern flagship campus for the university of the future.
At the cornerstone ceremony on 26 August 2019, the groundbreaking certificate was signed and added to the prepared time capsule which was then sealed. The Mayor of St. Pölten Matthias Stadler, Governor of Lower Austria Johanna Mikl-Leitner, UAS Executive Director Gernot Kohl, Section Manager of the BMBWF Elmar Pichl, Executive Director of the Bertha von Suttner Private University Silvia Weigl as well as Peter Hackl-Lehner (ÖH), Sascha Bradic (NMPB Architekten), Patrick Ritz (Granit GmbH), Manfred Simmet (Caverion GmbH) and Martin Medek (Ingenos Gobiet GmbH) attended the ceremony.
In the course of the subsequent discussions, the participants exchanged views on the importance of the Campus St. Pölten for the education site, participative planning as well as the sustainable construction and operation of the extension.
Milestone in Educational Policy
“This is a milestone in the educational advancement of the university city St. Pölten. The new Campus represents sustainable development and offers new and attractive education and training possibilities to young people”, says Mayor Matthias Stadler who – together with Executive Director Kohl and State Governor Mikl-Leitner – carried out the cornerstone ceremony.
The St. Pölten UAS has been growing steadily over the past two decades and serves as a space for education, work and research for more than 3,200 students, approximately 350 full-time staff members and around 800 lecturers.
“With the additional building, we lay the groundwork for furthering these positive developments and strengthen the St. Pölten UAS as an innovative and successful educational institution even further”, Matthias Stadler expresses his delight regarding the success of the St. Pölten UAS. With the existing building and the extension of approx. 14,600 m2, the new Campus will cover almost 33,000 m2.
Campus of the Future
The planning of a new campus was based on an extensive needs assessment and the close involvement of staff members and students. “Shaping the future together is a priority at the St. Pölten UAS. It was important for us to respond to the users' needs and ideas in order to live up to our aspiration to offer a future-oriented learning and working environment”, Gernot Kohl, Executive Director of the St. Pölten UAS, emphasises the importance of an inclusive planning process.
Seminar rooms with modern equipment and state-of-the-art labs, flexible timetables for the use of offices and conference rooms, a bigger library, an expanded canteen as well as a campus boardwalk, etc. offer the best conditions for high-quality and vivid learning experiences on Campus.
“Our goal is to create a campus of the future with state-of-the-art teaching and learning opportunities, flexible utilisation possibilities and future-oriented workplaces”, says Kohl. The Bertha von Suttner Private University – which was launched in spring 2019 – will also belong to the Campus St. Pölten.
Appreciation for the Excellent Development of the St. Pölten UAS
At the ceremony, Governor of Lower Austria Johanna Mikl-Leitner emphasised the great importance of the St. Pölten University of Applied Sciences for the dynamic educational landscape in Lower Austria: “Future-oriented topics such as health, media, mobility, digitisation and computer science are taught here in St. Pölten. With today's groundbreaking for the expansion of the St. Pölten UAS, we acknowledge the outstanding development of the University of Applied Sciences in these areas and, in collaboration with the city of St. Pölten, set another milestone in the scientific and research landscape in Lower Austria.”
Bidding Consortium Build Addition
The contract for the construction of the new building was awarded to the bidding consortium Caverion which consists of Caverion Österreich GmbH and Bauunternehmung Granit Gesellschaft m.b.H. The costs for the extension, the facility management and the financing amount to just under 55 million euros. The plans for the extension were developed by the architectural office NMPB Architekten ZT GmbH which asserted itself against numerous Austrian and international competitors in an architectural competition.