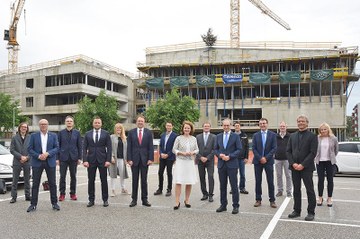Campus St. Pölten Celebrates Topping-Out

Structural Work on New UAS Building Completed on Schedule despite Coronavirus Pandemic, and Topping-Out Ceremony Held
Approximately nine months after the groundbreaking ceremony, the extension building of the St. Pölten University of Applied Sciences celebrates another milestone: the completion of the structural work was officially acknowledged recently in the presence of State Minister Christiane Teschl-Hofmeister (representing State Governor Johanna Mikl-Leitner), Mayor Matthias Stadler, the UAS Executive Board members Gernot Kohl, Johann Haag and Hannes Raffaseder, Sascha Bradic (NMPB Architekten), Patrick Ritz (Granit GmbH) and Manfred Simmet (Caverion GmbH).
“The St. Pölten UAS performs invaluable educational work in and for Lower Austria and is therefore an integral part of the Lower Austrian educational landscape. I am very pleased that a modern, future-oriented teaching and learning landscape for the students in Lower Austria is in the making here. Congratulations on the completion of the structural work and all the best for the future!” praises State Minister for Education Christiane Teschl-Hofmeister.
“Clear Statement for the Educational Focus in St. Pölten”
“We make room for the future and create space for education. This new Campus means cutting-edge possibilities for even better knowledge transfer at our university of applied sciences. As a board member of the association for the establishment and management of a university of applied sciences in St. Pölten, I was lucky enough to accompany this institution from the beginning. Naturally, it makes me very proud to see how far the St. Pölten UAS has come and how many people benefit from this educational institution today. The extension of the St. Pölten UAS to become the Campus St. Pölten – a campus for the future – is a clear commitment to the educational focus in St. Pölten”, says Mayor Matthias Stadler, pleased with the generous expansion of the campus premises.
At the moment, the windows and glass elements are being installed in the building shell which is supposed to be weather-tight by mid-July. Subsequently, the outer shell is to be largely completed by the end of the year. It is planned that the St. Pölten UAS will move into the building in September 2021 – with the beginning of the study year 2021/22.
Future Lab & Campus Promenade: A Showcase Campus in the Making
Together with the existing building, the large-scale extension will result in the Campus St. Pölten – a campus for the future. Seminar rooms with modern equipment, a generous hall flooded with light, a Future Lab for the development of new ideas, self-learning zones and a Learning Lab for students, additional labs for the fields of Digital Health and Industry 4.0, a spacious library with study booths, an expanded canteen, etc. will provide an excellent framework for high-quality learning and living on campus. For the staff, the new building will feature ten additional conference rooms with modern equipment, meeting islands for flexible use, and office room of different sizes.
Within the framework of the building extension, the campus outdoor area will be newly designed as well: a campus promenade lined with trees and the appealing campus garden with lots of comfortable seating areas will invite staff, students and visitors to linger.
The Bertha von Suttner Private University will also be located on campus. Taken together, the existing building and the extension with an area of approximately 14,600 m² will result in a total campus area of almost 33,000 m².
“Successful Further Growth”
The St. Pölten University of Applied Sciences has grown steadily over the past two decades and currently provides room for education, work and research for more than 3,400 students, approximately 350 full-time employees and about 800 lecturers.
“With the building extension, we lay the foundations for successful further growth. We are creating a showcase campus with state-of-the-art teaching and learning possibilities as well as future-oriented workspaces that makes St. Pölten even more attractive as an educational and university location”, explains Executive Director Gernot Kohl.
The plans for the new building come from architecture firm NMPB Architekten ZT GmbH. The contract for construction was awarded to the bidding consortium Caverion consisting of Caverion Österreich GmbH and Bauunternehmung Granit Gesellschaft m.b.H. The costs for the new building, facility management and financing amount to just under 55 million euros.